San Juan Capistrano Listings
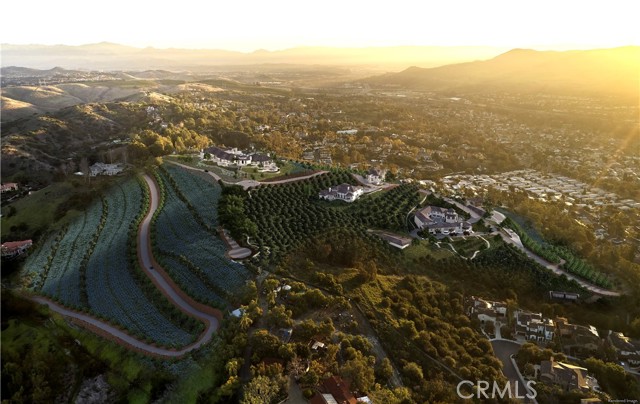 $150,000,000
Active
$150,000,000
Active
31062 Casa Grande Drive San Juan Capistrano, California
18 Beds 19 Baths 70,000 SqFt 42.200 Acres
Listed by: JohnStanaland, DRE #01223768 from DOUGLAS ELLIMAN OF CALIFORNIA, INC.
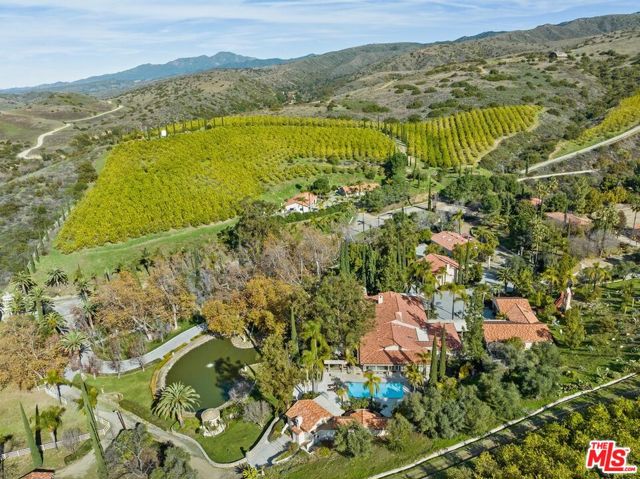 $33,000,000
Active
$33,000,000
Active
39250 Ortega Highway San Juan Capistrano, California
11 Beds 15 Baths 22,920 SqFt 1,225 Acres
Listed by: SuzannaAbovyan, DRE #01907349 from Revel Real Estate
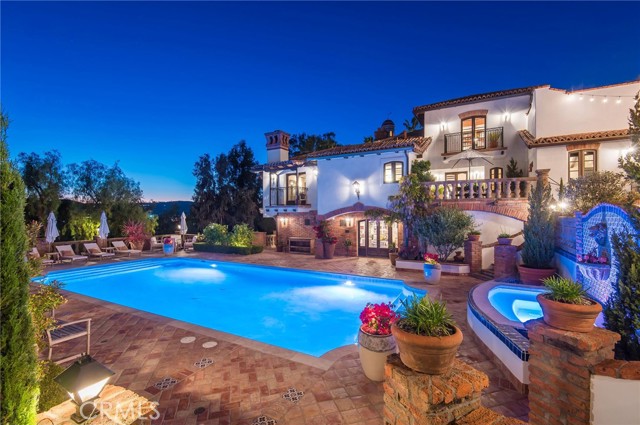 $7,700,000
Active
$7,700,000
Active
27902 Via Madrina San Juan Capistrano, California
4 Beds 6 Baths 8,380 SqFt 1.487 Acres
Listed by: ConnieMcKibban, DRE #00461898 from Berkshire Hathaway HomeService
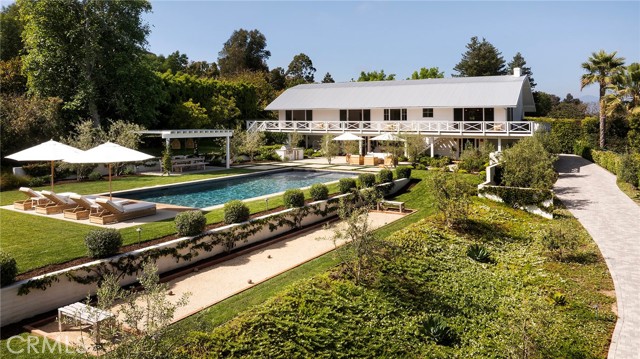 $6,995,000
Active Under Contract
$6,995,000
Active Under Contract
25581 Paseo De La Paz San Juan Capistrano, California
4 Beds 3 Baths 4,100 SqFt 1 Acres
Listed by: JorgeAnzaldi, DRE #02178002 from Compass
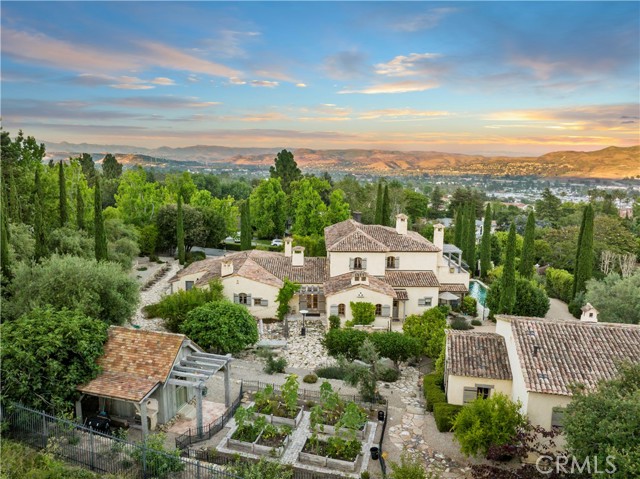 $6,949,000
Active Under Contract
$6,949,000
Active Under Contract
32121 Cook Lane San Juan Capistrano, California
4 Beds 7 Baths 6,528 SqFt 1 Acres
Listed by: Christa LeeCanaday, DRE #01900793 from Christie's AKG
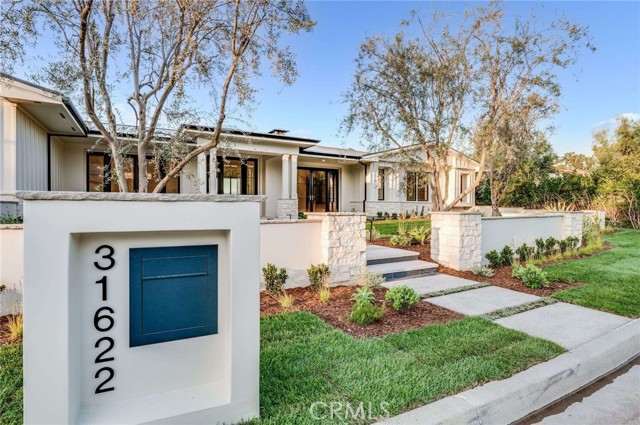 $6,500,000
Active
$6,500,000
Active
31622 Paseo Rita San Juan Capistrano, California
4 Beds 5 Baths 4,035 SqFt 0.450 Acres
Listed by: CraigSmith, DRE #00543003 from Coldwell Banker Realty

